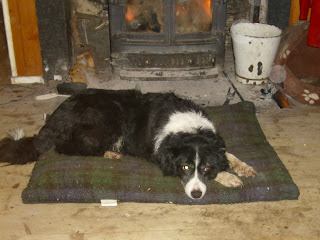Space saving in a tiny home is not a frivolous past time, its an all consuming passion borne of necessity.
In our never ending quest for more space we've been quietly down sizing appliances and maximizing storage options.
Nowhere near finished but he's some pics so you have a rough idea of where we're heading.
Theres no wiring (or money for) for a real cooker so we have a toaster oven and combination microwave instead. Yes I cook for 5 (+ sometimes) and even bake in this.
In the winter we can use the logburner to stove top cooking.
With no pipe work for an airing cupboard we customised a shelf unit (which was itself customised from an old wardrobe)... A curtain keeps the ash/dust off the sheets.....
.. and open.
The kitchen is a large room, but awkward in that it leads onto EVERY other room in the house, so we find zoning helps. An old hygena cupboard used as room divider is made to work extra hard.
... On the back we put up shoe storage and even somewhere to hang the dogs leads!
Opposite the "coat zone" (noooo we don't actually call it that :P) leads into the living room/bedroom. A second hand futon works as both seating and a spare bed, or just useful for family movie watching when pulled out.
We're trying to keep specific shelves for office materials, art supplies and paper work.
Books shelved at the back of the steps.
Build in wardrobe space.
..and open.... yes... Kim has more clothes than me ;)
The Steps up to the bed.
Sock drawers!!!
Next project is to make a small desk here, probably on the side of the shelves, big enough for the laptop so I have somewhere specific to work.
Built in shelves above the door.
Views of the bed.
Utilising all the space we can find with shelving....
Entering the kitchen from the hall...
Drop leaf table gives us a huge amount of space... room for one..
......Three.....
Or even all five of us!
And now ....some dogs...!























